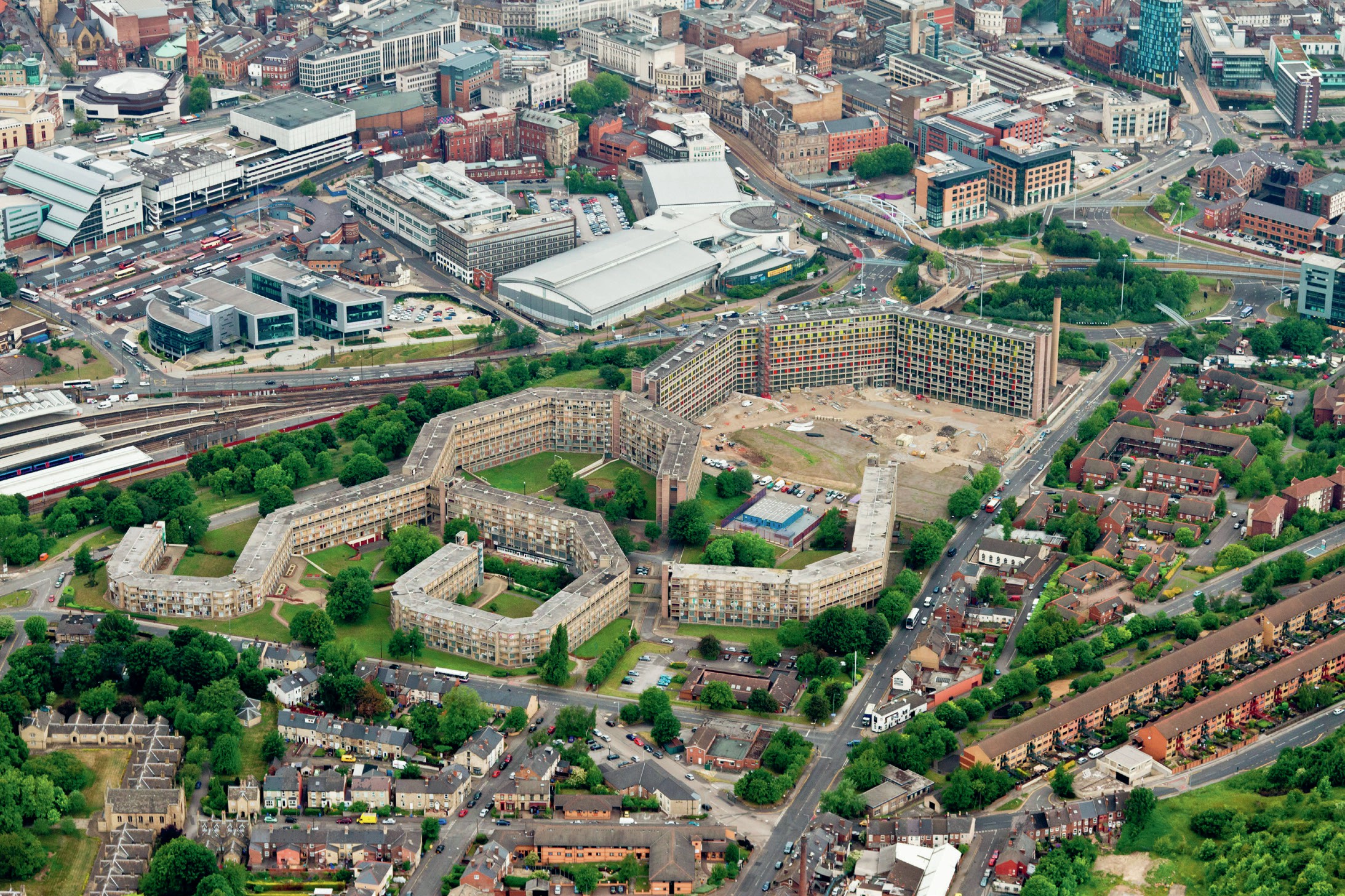
Since their construction in the 1950s, the Park Hill flats have provided an impressive backdrop to the city of Sheffield. There were originally 1,000 flats in a gridded concrete structure, located close to the centre of Sheffield and a few minutes’ walk from the railway station and Sheffield Hallam University. The flats are built on a steep slope covering 13 hectares, and in order to provide a continuous roofline, the flats vary in height from four storeys where the land is highest to 13 storeys where the land is lower.
The flats were built in the 1950s following the removal of old nineteenthcentury back-to-back housing. These houses had no inside toilets or bathrooms, and coal fires provided heating. The Park Hill flats were designed to replace these slums and provide better housing for some of Sheffield’s poorest people. The unique design was chosen to preserve a sense of community.
Your organisation does not have access to this article.
Sign up today to give your students the edge they need to achieve their best grades with subject expertise
Subscribe




